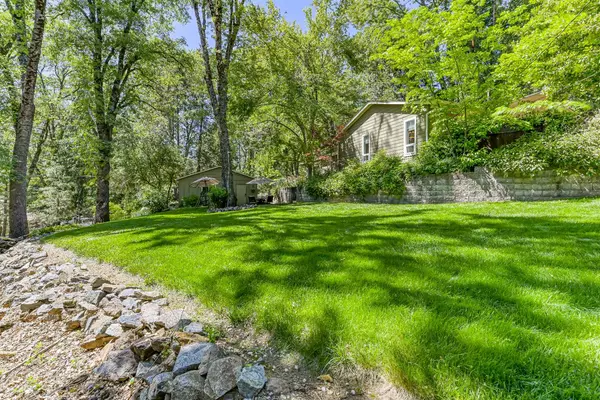$725,000
$695,000
4.3%For more information regarding the value of a property, please contact us for a free consultation.
3 Beds
2 Baths
1,938 SqFt
SOLD DATE : 06/29/2021
Key Details
Sold Price $725,000
Property Type Single Family Home
Sub Type Single Family Residence
Listing Status Sold
Purchase Type For Sale
Square Footage 1,938 sqft
Price per Sqft $374
MLS Listing ID 221053524
Sold Date 06/29/21
Bedrooms 3
Full Baths 2
HOA Y/N No
Originating Board MLS Metrolist
Year Built 1965
Lot Size 0.510 Acres
Acres 0.51
Property Description
Welcome home to your Grass Valley custom craftsman retreat on a large corner lot with luscious landscaping and gardens throughout. RV/Boat parking, detached garage to fill with toys! Remodeled exterior/interior with attention to detail. This home is on NID water, No well!!! Has a pumped septic of recent and an owned propane tank. Home is WUI compliant, Wildland Urban Interface, codes and standards are FIREWISE. Entertain friends and family in your large open concept kitchen with Ceasar Stone/butcher block counter tops, and large eat in island. Beautiful hardwood flooring and travertine throughout. Tankless water heater, hidden media access room behind builtin entertainment center, fireplace functions/heats w/o power, solid wood doors, roof ridge vent, leaf gutters, newer windows throughout, and much more in this custom home gem! Master bedroom has custom closet and master bath has soaking tub, dual-head shower, radiant floor heating and an outdoor shower! Fiber Optic Internet avail!
Location
State CA
County Nevada
Area 13105
Direction Brunswick to Greenhorn Rd to Tim Burr.
Rooms
Family Room Other
Master Bathroom Double Sinks, Skylight/Solar Tube, Soaking Tub, Stone, Multiple Shower Heads, Outside Access, Radiant Heat, Window
Master Bedroom Ground Floor, Walk-In Closet, Outside Access
Living Room Other
Dining Room Skylight(s)
Kitchen Breakfast Area, Butcher Block Counters, Pantry Cabinet, Skylight(s), Island w/Sink, Synthetic Counter
Interior
Interior Features Skylight(s), Skylight Tube
Heating Propane, Central, Radiant Floor, Fireplace(s)
Cooling Ceiling Fan(s), Central
Flooring Carpet, Stone, Wood
Fireplaces Number 1
Fireplaces Type Insert, Living Room, Gas Piped
Equipment Central Vacuum
Window Features Dual Pane Full,Window Screens
Appliance Built-In Electric Oven, Built-In Gas Range, Gas Water Heater, Hood Over Range, Dishwasher, Insulated Water Heater, Disposal, Microwave, Plumbed For Ice Maker, ENERGY STAR Qualified Appliances, Warming Drawer
Laundry Cabinets, Dryer Included, Electric, Gas Hook-Up, Ground Floor, Washer Included, Inside Area
Exterior
Exterior Feature Uncovered Courtyard
Garage 24'+ Deep Garage, Private, RV Access, RV Possible, Detached, Garage Door Opener, Garage Facing Front, Guest Parking Available
Garage Spaces 2.0
Utilities Available Propane Tank Owned, Internet Available
Roof Type Composition
Topography Lot Grade Varies,Trees Many
Street Surface Asphalt
Porch Front Porch
Private Pool No
Building
Lot Description Auto Sprinkler F&R, Corner, Landscape Back, Landscape Front
Story 1
Foundation Concrete, Raised
Sewer In & Connected
Water Water District
Architectural Style Craftsman
Level or Stories One
Schools
Elementary Schools Grass Valley
Middle Schools Grass Valley
High Schools Nevada Joint Union
School District Nevada
Others
Senior Community No
Tax ID 006-700-044-000
Special Listing Condition None
Read Less Info
Want to know what your home might be worth? Contact us for a FREE valuation!

Our team is ready to help you sell your home for the highest possible price ASAP

Bought with Coldwell Banker Grass Roots Realty
GET MORE INFORMATION

Partner | Lic# LIC# 01372218






