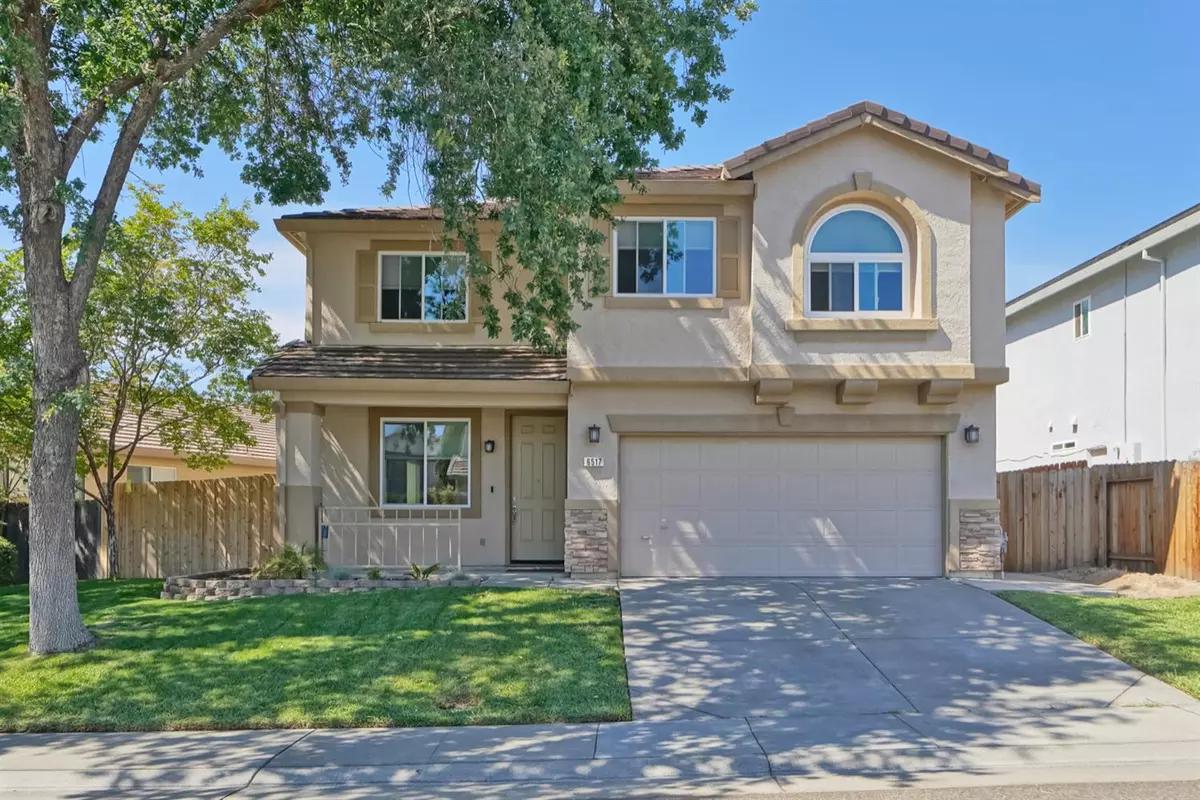$568,000
$519,000
9.4%For more information regarding the value of a property, please contact us for a free consultation.
4 Beds
3 Baths
2,334 SqFt
SOLD DATE : 06/24/2021
Key Details
Sold Price $568,000
Property Type Single Family Home
Sub Type Single Family Residence
Listing Status Sold
Purchase Type For Sale
Square Footage 2,334 sqft
Price per Sqft $243
Subdivision Sorenson Ranch 03
MLS Listing ID 221057352
Sold Date 06/24/21
Bedrooms 4
Full Baths 3
HOA Y/N No
Originating Board MLS Metrolist
Year Built 2001
Lot Size 5,415 Sqft
Acres 0.1243
Property Description
A special home in a great neighborhood. The spacious 2334 square foot with 4 bedrooms and 3 full baths will not disappoint. Windows replaced and kitchen remodeled within the last 5 years. The kitchen opens to the dining area with fireplace and living room. Beautiful granite counters, composite sink, glass tile backsplash, and newer appliances are just a few of the many upgrades in the kitchen. There are newer window blinds, baseboards, door trim, outlets and light switches throughout the house as well. A large portion of the house has had the flooring replaced with an awesome laminate. The upstairs family room has ample room for fun entertaining as well as a potential office area. The backyard has new fencing and is ready for any buyer to design their own gardens. We hope you enjoy this home as much as my sellers have for many years.
Location
State CA
County Sacramento
Area 10621
Direction Van Maren toWonderful 4 bedroom left on Oak Lakes Lane right on Silversaddle Way right on Cowboy to home on left.
Rooms
Master Bathroom Shower Stall(s), Double Sinks, Tile, Tub, Window
Master Bedroom Walk-In Closet
Living Room Other
Dining Room Dining Bar, Space in Kitchen
Kitchen Granite Counter, Island w/Sink
Interior
Heating Central, Fireplace(s)
Cooling Ceiling Fan(s), Central
Flooring Carpet, Laminate, Tile
Fireplaces Number 1
Fireplaces Type Dining Room
Window Features Dual Pane Full,Window Coverings
Appliance Free Standing Gas Range, Free Standing Refrigerator, Dishwasher, Disposal, Microwave
Laundry Cabinets, Inside Room
Exterior
Garage Garage Facing Front, Interior Access
Garage Spaces 2.0
Fence Back Yard
Utilities Available Public, Natural Gas Available
Roof Type Tile
Topography Snow Line Below,Level,Trees Few
Street Surface Paved
Porch Uncovered Patio
Private Pool No
Building
Lot Description Auto Sprinkler F&R, Curb(s)/Gutter(s)
Story 2
Foundation Slab
Sewer Public Sewer
Water Public
Architectural Style Contemporary
Level or Stories Two
Schools
Elementary Schools San Juan Unified
Middle Schools San Juan Unified
High Schools San Juan Unified
School District Sacramento
Others
Senior Community No
Tax ID 211-0840-062-0000
Special Listing Condition None
Pets Description Yes
Read Less Info
Want to know what your home might be worth? Contact us for a FREE valuation!

Our team is ready to help you sell your home for the highest possible price ASAP

Bought with Bounty Point Real Estate
GET MORE INFORMATION

Partner | Lic# LIC# 01372218






