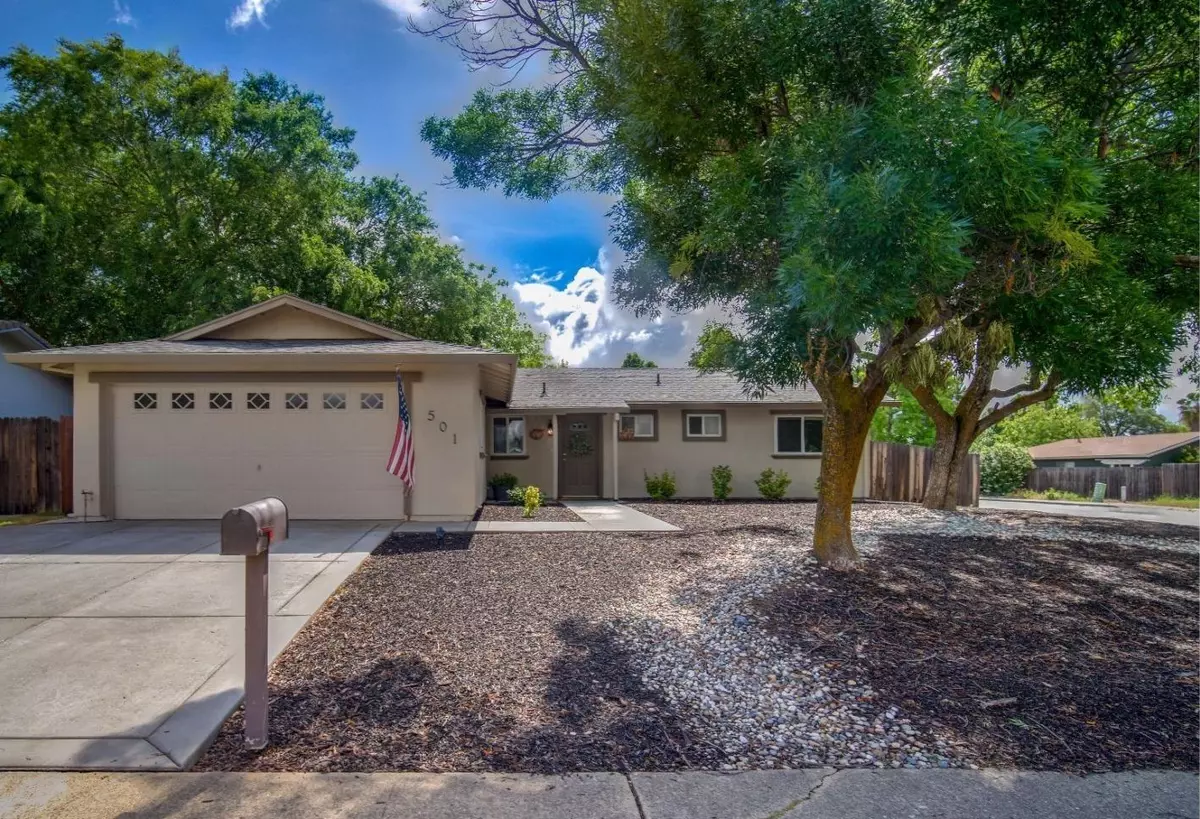$378,000
$365,000
3.6%For more information regarding the value of a property, please contact us for a free consultation.
3 Beds
2 Baths
1,148 SqFt
SOLD DATE : 12/20/2020
Key Details
Sold Price $378,000
Property Type Single Family Home
Sub Type Single Family Residence
Listing Status Sold
Purchase Type For Sale
Square Footage 1,148 sqft
Price per Sqft $329
MLS Listing ID 20027740
Sold Date 12/20/20
Bedrooms 3
Full Baths 2
HOA Y/N No
Originating Board MLS Metrolist
Year Built 1981
Lot Size 5,663 Sqft
Acres 0.13
Property Description
Nestled on a large corner lot in Lincoln, sits this beautifully updated 3 bed, 2 full bath, 1,148+/-SqFt Ranch home. Both the interior and exterior have been recently updated to make this special home feel just like new! Inside, the kitchen stuns with sleek stone countertops, a luxurious backsplash, and stainless-steel appliances. Just off the kitchen is the airy family room with recently installed French doors that open to the backyard and bring in tons of natural light! A new back patio, grass, sprinkler system and wood fence were installed to make this backyard truly look pristine! Host a BBQ on warm summer days or sit back with a drink under the pergola and watch the kids play, this yard is ready for some fun! Exterior updates also include a new concrete driveway & front walkway adjacent to the low maintenance front yard. For the handyman of the house, organize your tools & toys in the tool shed to make home projects a breeze! Minutes away to parks, schools, shopping & restaurants!
Location
State CA
County Placer
Area 12202
Direction Head northwest on CA-65N, use the right lane to take exit 315 for Ferrari Ranch Road, use the right 2 lanes to turn right onto Ferrari Ranch Road, use the left 2 lanes to turn left onto Joiner Parkway, turn right onto 5th Street, turn left onto Q Street, and the property will be on the right.
Rooms
Master Bathroom Shower Stall(s), Tile, Window
Master Bedroom 11x11 Closet, Ground Floor
Bedroom 2 9x13
Bedroom 3 10x10
Living Room 17x14
Dining Room 9x9 Space in Kitchen
Kitchen 9x14 Stone Counter
Interior
Heating Central, Natural Gas
Cooling Ceiling Fan(s), Central
Flooring Carpet, Laminate, Tile
Window Features Dual Pane Full
Appliance Dishwasher, Disposal, Free Standing Gas Oven, Free Standing Gas Range, Free Standing Refrigerator, Gas Cook Top, Gas Plumbed, Microwave
Laundry Gas Hook-Up, In Garage
Exterior
Garage Spaces 2.0
Fence Back Yard
Utilities Available Electric, Cable Available, Internet Available, Natural Gas Connected
Roof Type Composition
Street Surface Paved
Private Pool No
Building
Lot Description Auto Sprinkler Rear, Corner, Landscape Back, Landscape Front, Low Maintenance, Street Lights
Story 1
Foundation Slab
Sewer Sewer Connected
Water Meter on Site, Public
Architectural Style Ranch
Schools
Elementary Schools Western Placer
Middle Schools Western Placer
High Schools Western Placer
School District Placer
Others
Senior Community No
Tax ID 021-430-047-000
Special Listing Condition None
Read Less Info
Want to know what your home might be worth? Contact us for a FREE valuation!

Our team is ready to help you sell your home for the highest possible price ASAP

Bought with McKiernan Realty
GET MORE INFORMATION

Partner | Lic# LIC# 01372218






