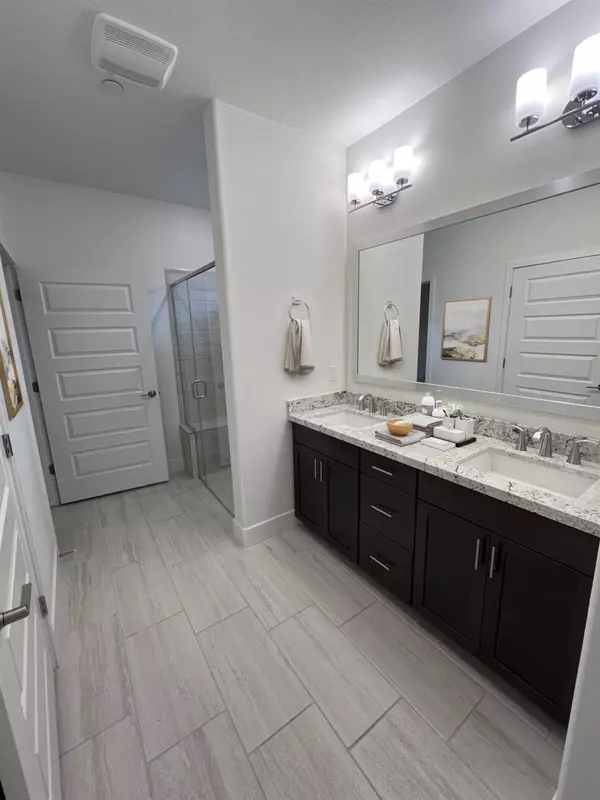
2 Beds
2 Baths
1,230 SqFt
2 Beds
2 Baths
1,230 SqFt
Key Details
Property Type Single Family Home
Sub Type Single Family Residence
Listing Status Active
Purchase Type For Sale
Square Footage 1,230 sqft
Price per Sqft $479
Subdivision Heritage
MLS Listing ID 224100244
Bedrooms 2
Full Baths 2
HOA Fees $230/mo
HOA Y/N Yes
Originating Board MLS Metrolist
Year Built 2022
Lot Size 4,792 Sqft
Acres 0.11
Property Description
Location
State CA
County El Dorado
Area 12602
Direction Carson Crossing to the gated entrance onto Palmdale Drive. Right onto Calypso Circle, Left onto Madrid Drive, drive around the block/corner, the property would be on your right.
Rooms
Family Room Great Room
Master Bathroom Shower Stall(s), Double Sinks, Granite, Low-Flow Shower(s), Low-Flow Toilet(s), Multiple Shower Heads, Walk-In Closet, Window
Master Bedroom Ground Floor
Living Room Great Room
Dining Room Dining/Living Combo
Kitchen Breakfast Area, Pantry Cabinet, Granite Counter, Island w/Sink, Kitchen/Family Combo
Interior
Heating Central, Natural Gas
Cooling Ceiling Fan(s), Central
Flooring Wood, Other
Window Features Dual Pane Full
Appliance Free Standing Refrigerator, Gas Cook Top, Built-In Gas Oven, Gas Water Heater, Hood Over Range, Dishwasher, Disposal, Microwave, Double Oven, Plumbed For Ice Maker, Self/Cont Clean Oven, Tankless Water Heater
Laundry Cabinets, Laundry Closet, Gas Hook-Up, Ground Floor, Hookups Only, Inside Area
Exterior
Garage 24'+ Deep Garage, Garage Door Opener, Garage Facing Front
Garage Spaces 2.0
Fence Back Yard, Fenced, Wood
Pool Built-In, Common Facility, Gunite Construction, Indoors, Lap
Utilities Available Cable Available, Public, DSL Available, Underground Utilities, Natural Gas Connected
Amenities Available Barbeque, Pool, Clubhouse, Dog Park, Recreation Facilities, Exercise Room, Game Court Exterior, Spa/Hot Tub, Tennis Courts, Trails, Gym, Park
Roof Type Spanish Tile
Topography Level
Street Surface Asphalt,Paved
Porch Covered Patio
Private Pool Yes
Building
Lot Description Auto Sprinkler F&R, Curb(s)/Gutter(s), Gated Community, Landscape Back, Landscape Front, Low Maintenance
Story 1
Foundation Concrete, Slab
Builder Name Lennar
Sewer In & Connected, Public Sewer
Water Meter on Site, Water District, Public
Architectural Style Spanish
Schools
Elementary Schools Latrobe
Middle Schools Latrobe
High Schools El Dorado Union High
School District El Dorado
Others
HOA Fee Include Pool
Senior Community Yes
Restrictions Age Restrictions,Signs,Exterior Alterations,Tree Ordinance,Parking
Tax ID 117-790-071-000
Special Listing Condition None
Pets Description Yes

GET MORE INFORMATION

Partner | Lic# LIC# 01372218






